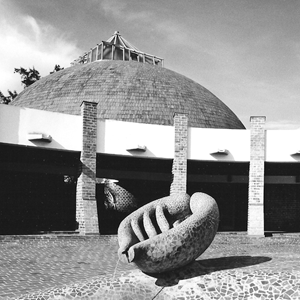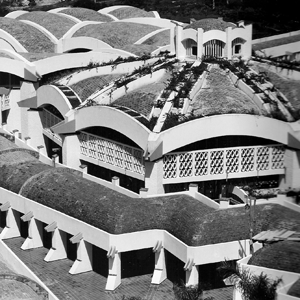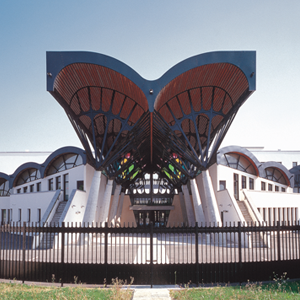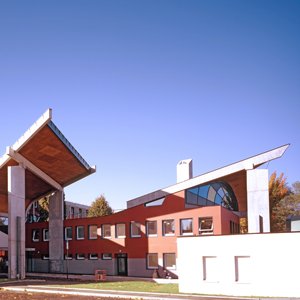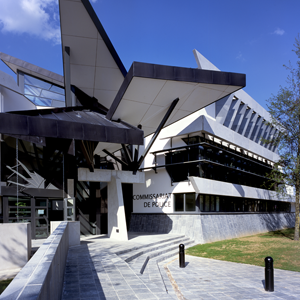Architecture
Early Works
SCHOOL OF FINE ARTS, Havana
Havana, Cuba, 1965
In the School of Fine Arts I decided to express the tradition of black Cubans, an essential element of our culture that had never been reflected in architecture. I conceived it as an image of Ochun, African goddess of fertility, an important deity in all ancient civilizations…
See more
SCHOOL OF MODERN DANCE, Havana
Havana, Cuba, 1965
The program included four large dancing studios, dressing rooms, a small theater for choreography, schoolrooms for academic studies, library, café and offices. As in the School of Fine Arts, built on the same site, I conceived it as a city with piazzas, streets and arcades…
See more
ART CENTER, Vaduz
Vaduz, Linchtenstein, 1976
My first commission in Europe was a building for Vaduz, Lichtenstein. A cultured financier wanted a building with spaces, leading to his personal office, to exhibit his remarkable art collection and offices for rent on the ground floor…
See more
In association with Renaud de la Noue
ELSA TRIOLET SCHOOL, Saint-Denis
Saint-Denis, France, 1990 – ( Ricardo Porro and Renaud de la Noue, architects )
The two wings of the building meet in the two-story entrance hall that can be used as a small theater for meetings or performances. The second floor corridor connecting the wings can also serve as its balcony…
See more
FABIEN SCHOOL, Montreuil
Montreuil, France, 1993 – ( Ricardo Porro and Renaud de la Noue, architects )
The two wings of the building meet in the two-story entrance hall. These volumes can be seen as two animals, their ‘heads’ at the end of the beams in front of the entrance. A male animal seems to rise to cover a female, the union or the integration of opposites…
See more
HOUSINGS, Lacourneuve
La Courneuve, Seine Saint-Denis, France, 1995 – ( Ricardo Porro and Renaud de la Noue, architects )
La Courneuve, built by followers of Le Corbusier’s ideas on urbanism, produced a wasteland with a profusion of inhuman towers. The mayor decided to dynamite one of them and create a more human environment…
See more
UNIVERSITY DORMITORIES, Cergy-Pontoise
Cergy-Pontoise, France, 1995-1996 – ( Ricardo Porro and Renaud de la Noue, architects )
Three buildings border the plot, leaving an open urban space between them. Two are visible from the avenue, one seems to lean towards the earth, he other to rise above it (another reference to the balance between opposites)…
See more
COLLEGE DES EXPLORATEURS, Cergy-Pontoise
Cergy-Pontoise, France, 1996 – ( Ricardo Porro and Renaud de la Noue, architects )
The inclined wall and the vertical elements of the façade are reminiscent of the French Renaissance castles. Placing spaces of different functions around the entrace hall allowed us to enlarge and dignify it. In the axis of this space…
See more
CRS RIOTSQUAD BARRACKS, Velizy-Villacoublay
Velizy-Villacoublay, France, 2003 – ( Ricardo Porro and Renaud de la Noue, architects )
The architecture should express the nature of the buildings. In the “Battle of San Romano”, Ucello’s painting at the Louvre, the multitude of spears of both armies expresses the violence of the battle. The deliberately protruding beams of the buildings’ structure give the same impression…
See more
SAMIRA BELLIL SCHOOL, Ile Saint-Denis
Ile Saint-Denis, Seine Saint-Denis, France, 2004 – ( Ricardo Porro and Renaud de la Noue, architects )
The commission: adding new schoolrooms to an existing primary school and building a kindergarten, a playground and two school restaurants on the same plot…
See more
LYCÉE HÔTELIER GEORGES BAPTISTE
CANTELEU (SEINE MARITIME), 2004 – ( Ricardo Porro and Renaud de la Noue, architects )
Our intervention was limited. The commission specified that the three buildings on the site (originally built as low cost housing) should remain and be used as student dormitories…
See more
POLICE STATION, Plaisir
Palisir, Yvelines,France , 2007 – ( Ricardo Porro and Renaud de la Noue, architects )
The building should reflect the nature of the police corps. The base, like a rampart, is strong and solid, the windows dynamic , and the two roofs over the entrance can be seen as a reference to the scales of justice.
See more
PSYCHATRIC FACILITY, C.H.I of Meulan-Les-Mureaux
Meulan-Les-Mureaux, Yvelines, France, 2008 – ( Ricardo Porro and Renaud de la Noue, architects )
Speaking with the psychiatrists I talked about the possibility of creating an onyric atmosphere. The immediate horrified reaction, which I now realize was fully justified, was clear. We need a beautiful flower. So that is the image of the building, a flower…
See more
ATELIERS DES ARTS ET DU PATRIMOINE, Le Puy-en-Velay
Le Puy-en-Velay, Haute-Loire, France, 2008 – ( Ricardo Porro and Renaud de la Noue, architects )
During the Middle Ages Puy-en Velay was a meeting point for the pilgrimages to Santiago de Compostela. The extraordinary Romanesque cathedral, built at the summit of a extinct volcano, dominates the city. As in all temples, architecture is highly symbolic. All the elements, windows, columns are grouped in threes (The Trinity) or fives (symbol of man)…
See more
JEAN JAURES SCHOOL, Ermont
Ermont, Val d’Oise, France, 2009 – ( Ricardo Porro and Renaud de la Noue, architects )
We wanted to create a relaxed, playful atmosphere where the children could feel at ease., The kindergarten, the primary school, the space for after-school activities and the two dining rooms are housed in separate buildings organized around a central, common space…
See more
JULIE VICTOIRE DAUBIE HIGHSCHOOL, Argenteuil
Argenteuil, Val d’Oise, France, 2010 – ( Ricardo Porro and Renaud de la Noue, architects )
General and professional secondary school. The project is conceived as a city with streets, a piazza and changing perspectives. The leif-motif of the building, concrete columns with steel capital “trees” is a dual image – nature and the primacy of technology in our contemporary world…
See more
INTERCOMMUNAL HOSPITAL, Meulan-Les Mureaux
Meulan-Les Mureaux, Yvelines, France, 2011 – ( Ricardo Porro and Renaud de la Noue, architects )
This 165-bed hospital offers physical therapy, after-care, rehabilitation, and long-term care services, including a 30-bed ward for Altzheimer patients. For centuries, a dome covering a square space has been a symbol of heaven and earth.Here, the fragmented dome with stained glass over the square entrance hall gives the whole structure an image of the dynamism of our times.
See more


